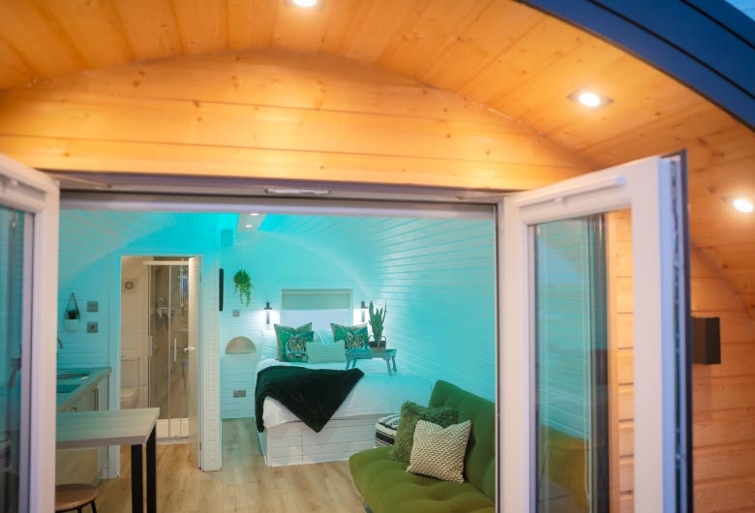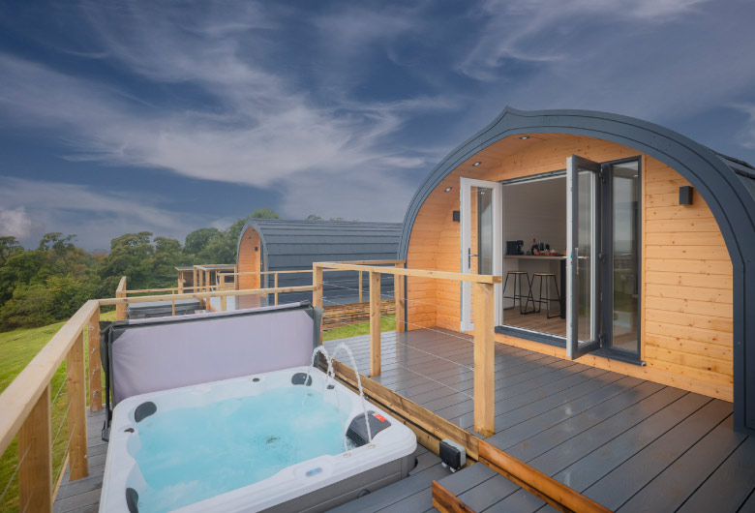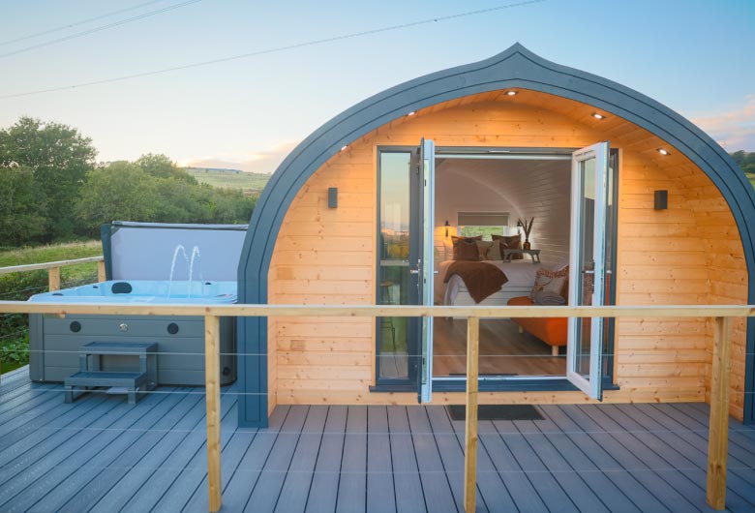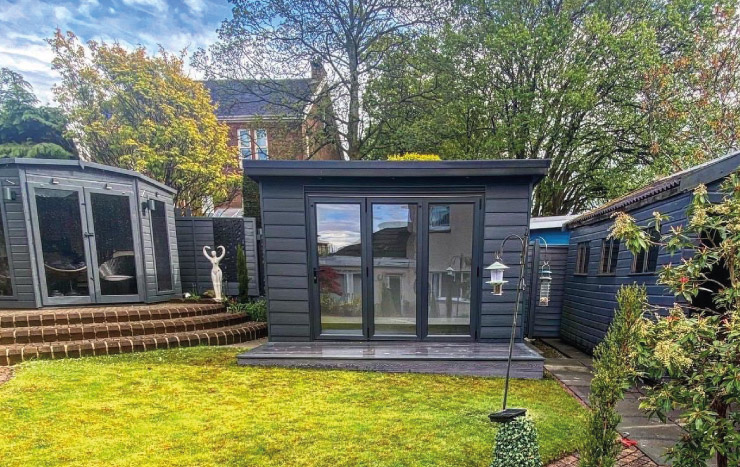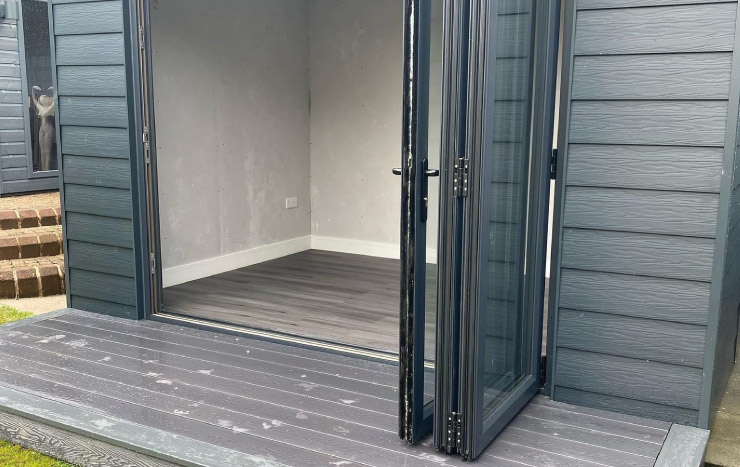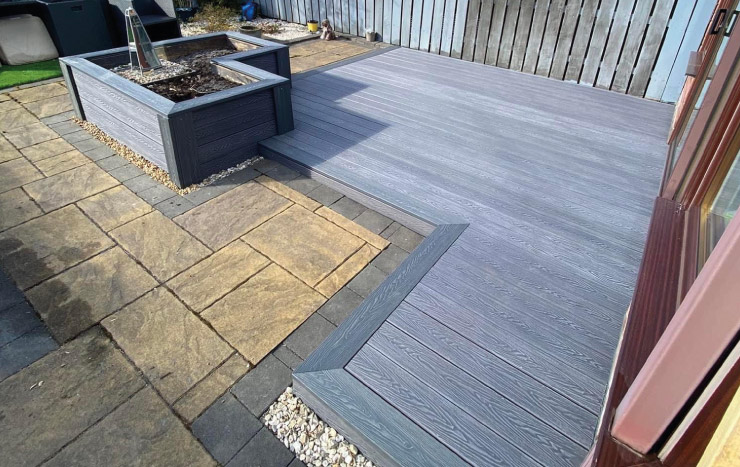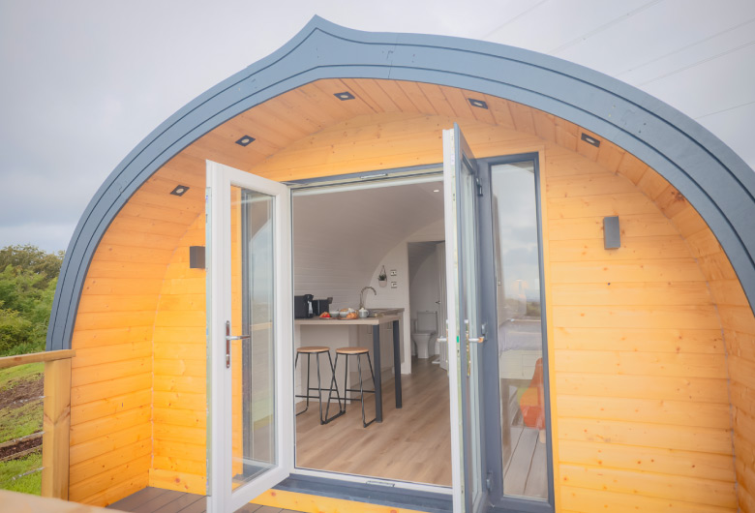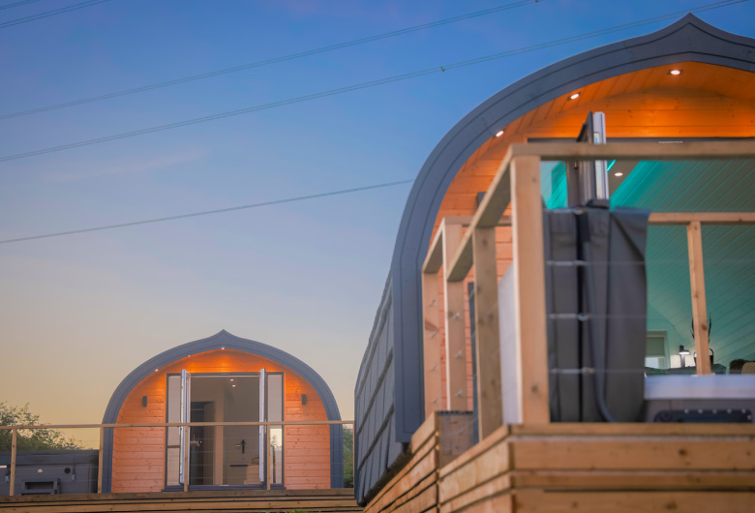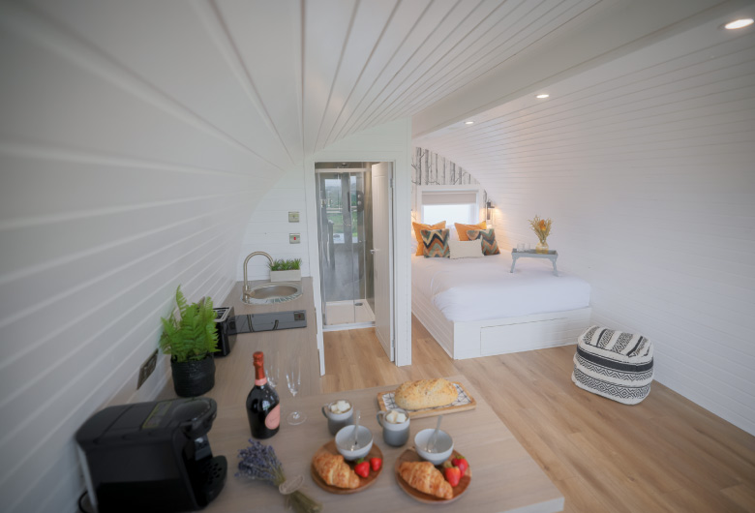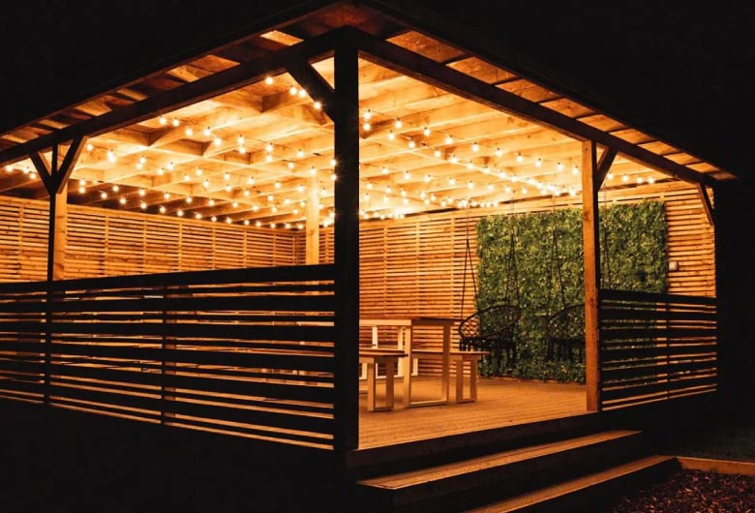Garden Rooms & Accommodation Pods
[Updated 05.01.23 / 4 Minute Read]
Garden Rooms Kilmarnock. Garden Rooms, Summer Houses & Accommodation Pods offer a space to relax all year around and will add value to your property. You can use the space for different purposes such as an office space, a living area, recreational use such as a home gym or as an entertainment area with TV or bar area. Our turnkey approach ensures we provide an all trades service, managing your project from start to finish. Summer Houses and Garden Rooms may not require planning permission depending on the size of your building and the area of your property you plan to build on. Our joiners are available to offer advice & guidance for your project.
“Friendly & Approachable”
I contacted Oscar from Cutwood Joinery to fit out a garden room with plasterboard walls/ceiling and vinyl flooring boards. I also wanted composite decking at the front. Oscar attended promptly, was friendly and approachable and provided a clear costing for materials and labour. I was kept updated on progress and Oscar was reliable, attending when he said he would. Work was carried out to a high standard; waste was removed, and area left tidy. I would contact Oscar for any future projects. David Muir – April 2022
![]()
“Utilise Outdoor Areas & Add Value To Your Property”
Garden Rooms & Summer Houses…what is the difference? At Cutwood we think a Summer House is exactly that, a structure in your garden which can be utilised in fair weather during the summer months. On the other hand, a Garden Room is a sturdy well insulated structure supplied with electricity and running water in your garden area which can be used all your around and offers a home from home which can accommodate your family, visitors or even offer an additional revenue stream if rented out in the short term letting market (Air B&B or Booking.com).
Turnkey building services. Choosing to build a Garden Room will likely require an all trades approach. Joinery, plumbing, electrical and foundational work will all be required if you intend to build a serviced unit in your garden or surrounding area. Our turnkey approach ensures you won’t need to contact each individual tradesperson. We have a strong network of qualified tradesmen and will manage the construction from start to finish.
Improved family life. Enhanced wellbeing and improved family dynamic. Many of our clients often mention that an outdoor Garden Room has improved their family life. A designated area for recreation away from the main household offers a space for children to play or for mums & dads to read a book and enjoy a wine in peace and solitude.
Planning considerations. If you are unsure about planning and permission to build you should always consult with a professional, such as an architect or surveyor who will advise about alerting the council to your intention to build an outdoor structure in your garden or spare ground. Observing permitted planning guidelines may be enough to let you to begin the build. Structure base size, height, usage and distance from boundaries all need to be considered before you embark on your project.
Experienced & knowledgeable. We have a diverse portfolio of garden structures. Summer Houses, Garden Rooms, Garden Offices & Accommodation Units are popular choices with our customers and vary in cost depending on the materials and internal and external finishes you decide to use. We can advise on the best type of structure for your intended use and provide an accurate materials and labour cost along with time to complete. A well-planned outdoor building can provide much needed extra living space and offers a real alternative if you are considering moving to a new house just to access more living space. A Garden Room is an investment in your property and will nearly always add value to your house when the time comes to sell.
Garden & Summer Rooms – FAQs
Costs are directly linked to: size of building, materials used, finishing and internal fixtures & fittings. A modest summer house for fair weather use might cost £4000 compared to a large fully insulated Garden Office with toilet, shower, double glazing, Velux roof window and French Doors may cost £15,000. Whatever you have in mind we have the experience required to provide an accurate cost and timescale to build. Some online studies estimate a Garden Room may add an additional 5% – 15% to your property value. A worthwhile investment as you will see a return on your money if you decide to sell.
It really depends on your requirements. Kits can be delivered to site and assembled very quickly making your internals weather tight and ready to be fitted out immediately. Some of our customers preferred to build from scratch due to the location and design of the unit (external storage, corner door etc). We have a good relationship with kit builders and timber merchants alike and can offer unbiased advice before you embark on your project.
In most cases, Garden Rooms are classed as outbuildings, which means you won’t have to seek any kind of planning permission to build your space. However, this applies to you only if you have permitted development rights at your home or the area you live in. Another consideration is the distance between your main house and Garden Room structure. We always recommend speaking to an architect or surveyor before you begin any work to ensure you can build safely and legally.
In order to build a serviced Garden Room you will require an all trades approach. We are a turnkey organisation and have a reliable network of tradespeople to carry out all work required. Joinery, electrical, plumbing, groundworks, plastering & painting may well be required to complete your project. We will cost & manage your project from start to finish.

