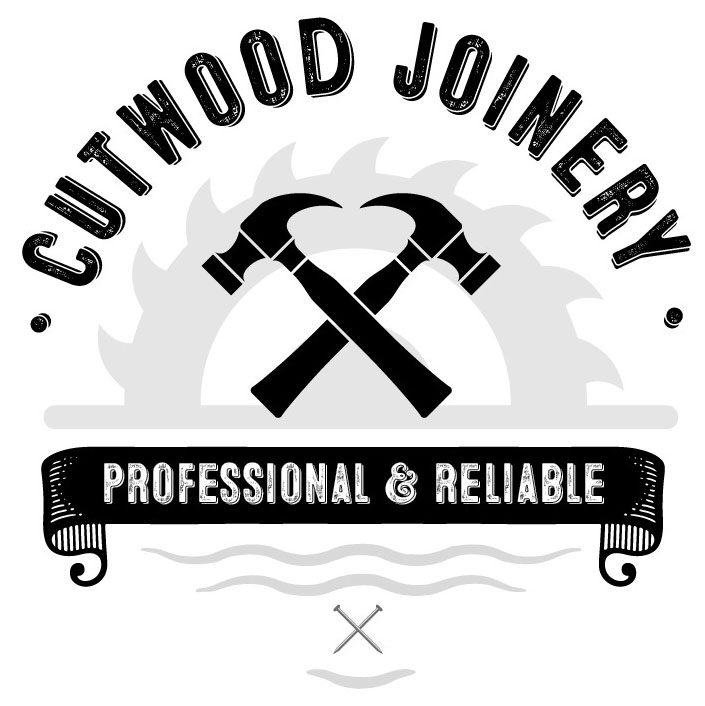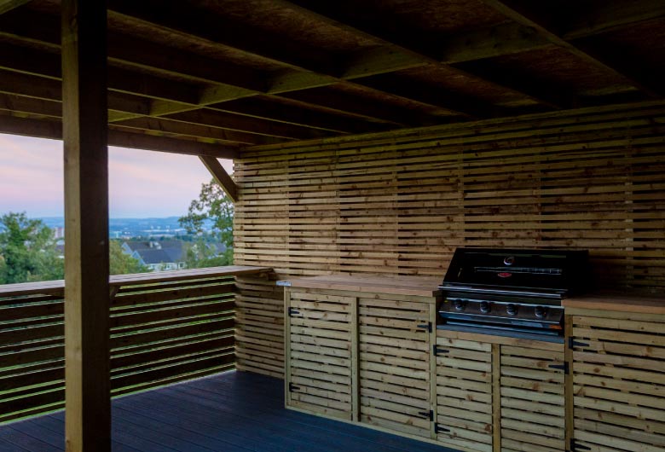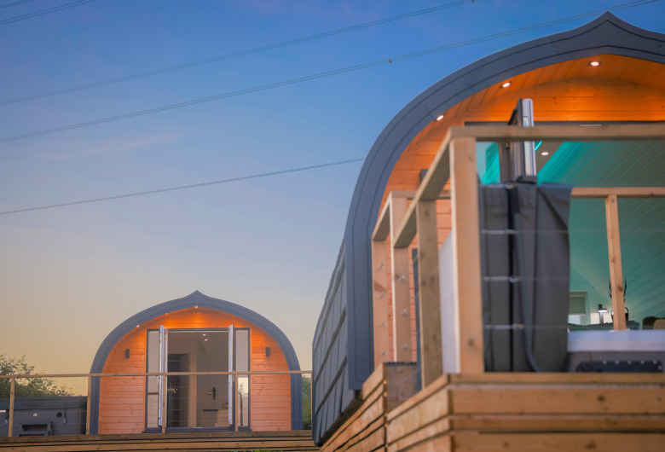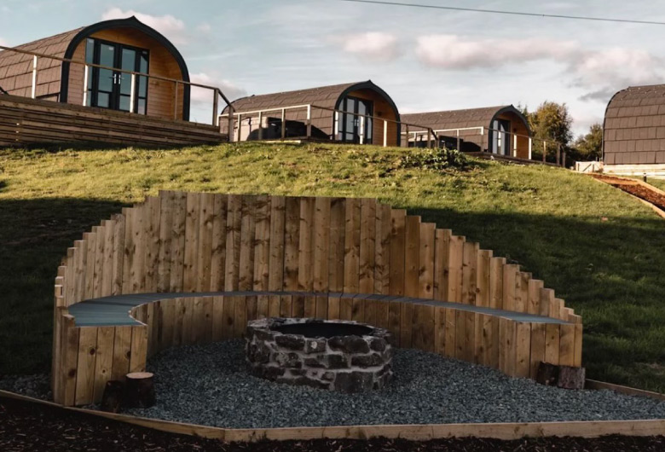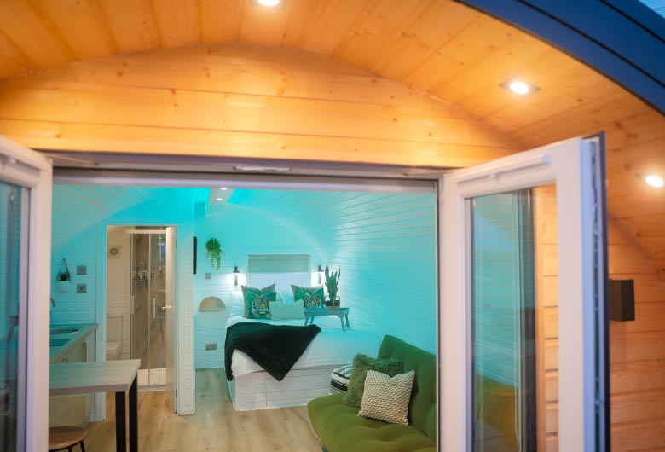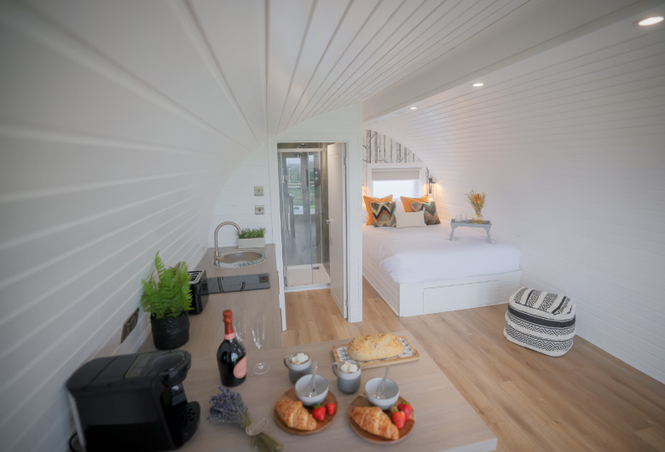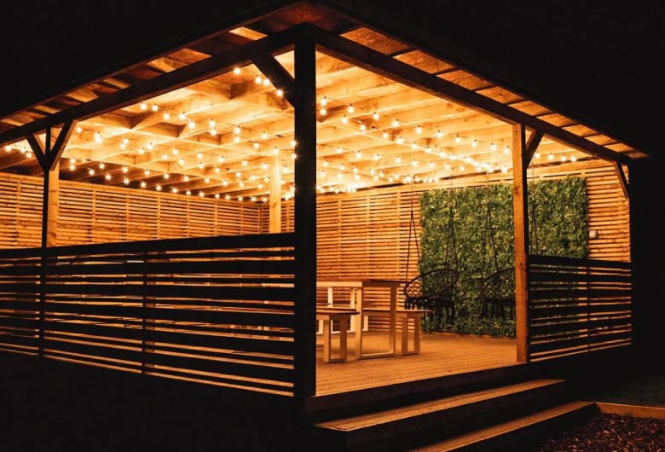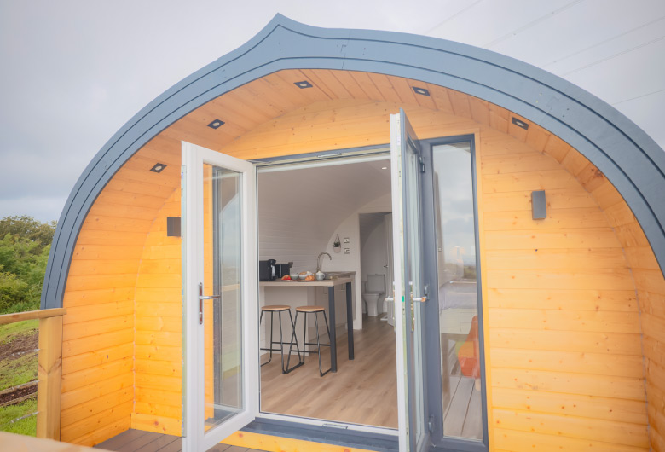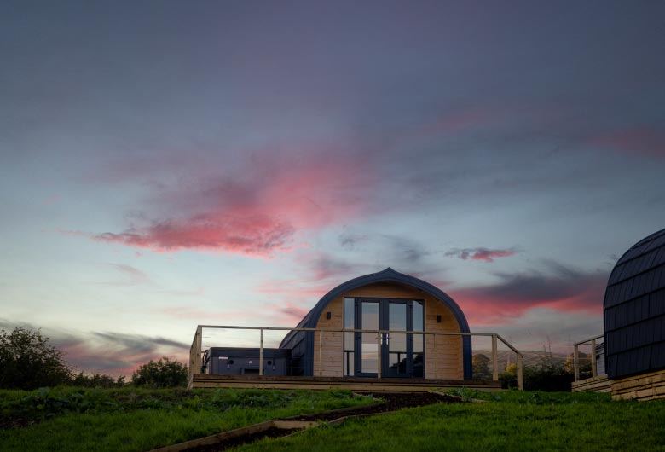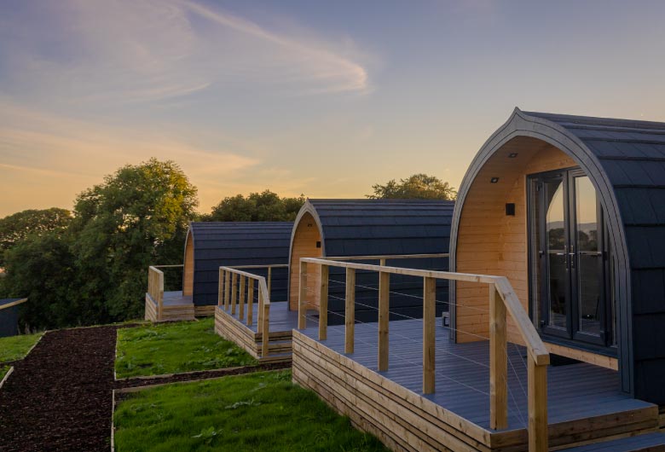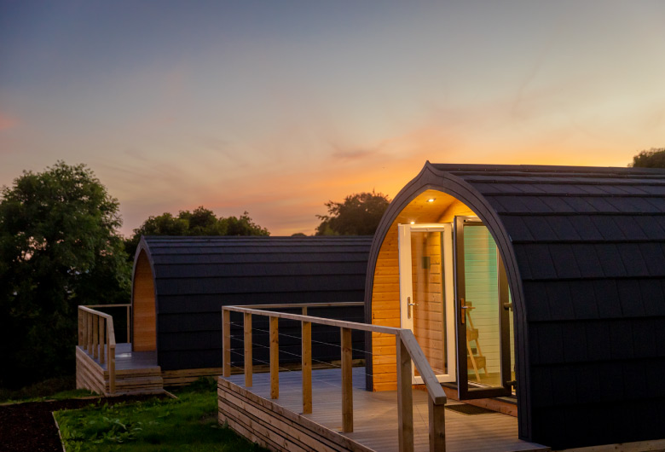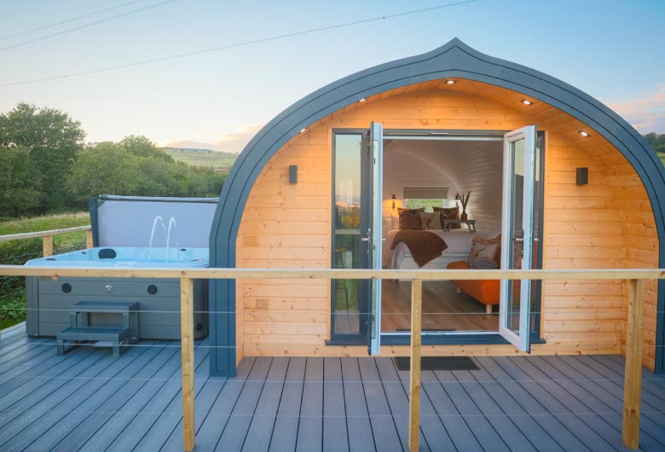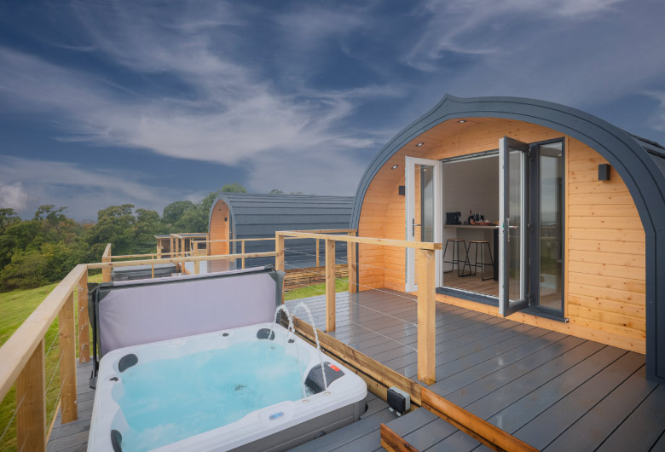Hidden Horizon Glamping Pods - Case Study
The Hidden Horizon site is just outside of Glasgow and consists of five Luxury Glamping Pods, each sleeping four people. Additionally, there is a communal area with BBQ and outdoor seating, a fire pit which guests can gather round and open countryside for scenic walks.
Hidden Horizon Case study
We were very proud to be a part of this great project. We are extremely happy and satisfied with the overall outcome. The site consisted of five Luxury Glamping Pods each sleep four people. Additionally, there is a communal area with BBQ and outdoor seating, a fire pit which guests can gather around and open countryside for scenic walks.
The Glamping Pods
The Pods arrived on site as a kit then were assembled, to create a skeleton like structure, then skimmed with 5mm plywood and wrapped in the weatherproof vapor barrier. The next step was adding the roof tiles, French doors, and a window at the back of each pod, the pods were now watertight. We then added some timber cladding to the front and back, then a detailed Jig-Saw like facing which was curved the same way as the pod for front and back facias. We assembled all five pods to this stage, so they were all finished on the outside, and ready to be worked on inside. Before we talk about inside, each pod also has composite decking all round, with lovely timber handrails with metal wiring, giving a rustic and modern feel. The decking areas provided a place for each pod’s hot tub to sit on.
With the front two pods on site, the hot tubs are sunk into the decking area. Now to the interior design of the pods. The partition wall was framed out to separate the toilet from the rest of the pod. Each bed frame was built individually with a hidden drawer under the bed. Then most of the walls in each pod were covered with timber cladding, except from the shower area in the bathroom, it was a wet wall material. Some architraves were then added to give the place a refined finished look. After these stages each pod was painted, meaning, flooring and kitchens could be fitted. We laid the underlay and underfloor heating was added, then Luxury Vinyl Tile flooring was layered on top. The next step was to fit the kitchens and breakfast bar, everything you need including small induction hobs and fridges.
Communal BBQ Area
The BBQ area is a great place where all guests living in the five pods can come together, and interact, make food, and have a drink! We built the timber frame to house the floor joists, then we erected two full height walls, to make it weather tight, with the other two walls only built up to hand rail height, the purpose of which was to ensure all the guests can take in the amazing view the Glamping site has to offer, looking out over Clydebank and Glasgow in the distance. There is an outdoor kitchen area also constructed by ourselves, which houses the bbq. To the left of the outdoor kitchen there is a bar facing outward where you can admire the stunning views and scenery. The communal area has plenty of seating which is made up of benches, and the two swinging chairs adjacent to the photo/feature wall.
Fire Pit
The fire pit is located beside the Communal Area making it very easy to move between the two. The fire pit is a curved feature so when people are gathered around the fire everyone has an adequate safe space from the fire. Perhaps this was one of the most time consuming tasks throughout the full site project. The end result was definitely worth the wait. The seating is a combination of all the materials used on the site put into one; the backing is made from 6×2 timber changing in height of the outsides to the middle. The seating area is composite, the same as all the decking areas surrounding the pods.
