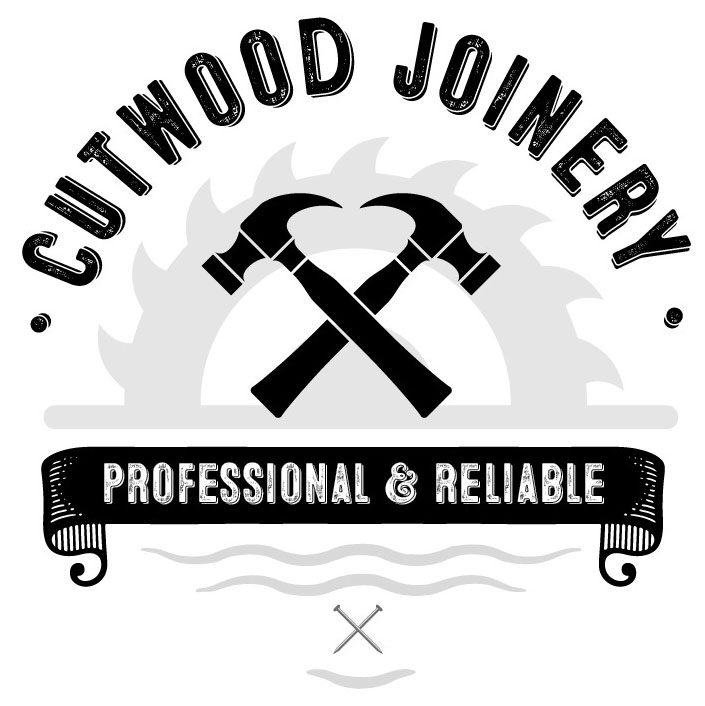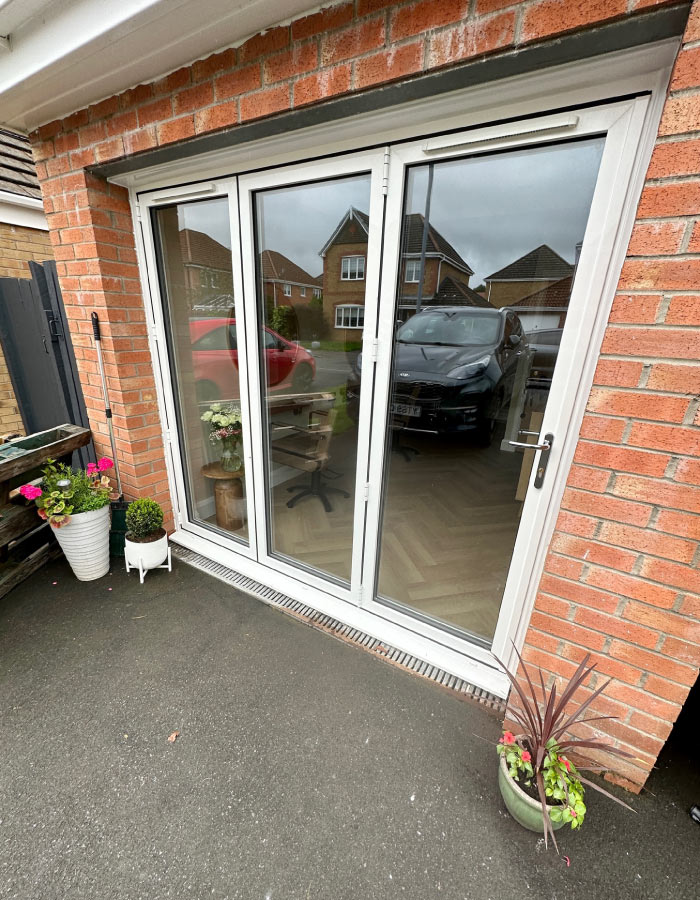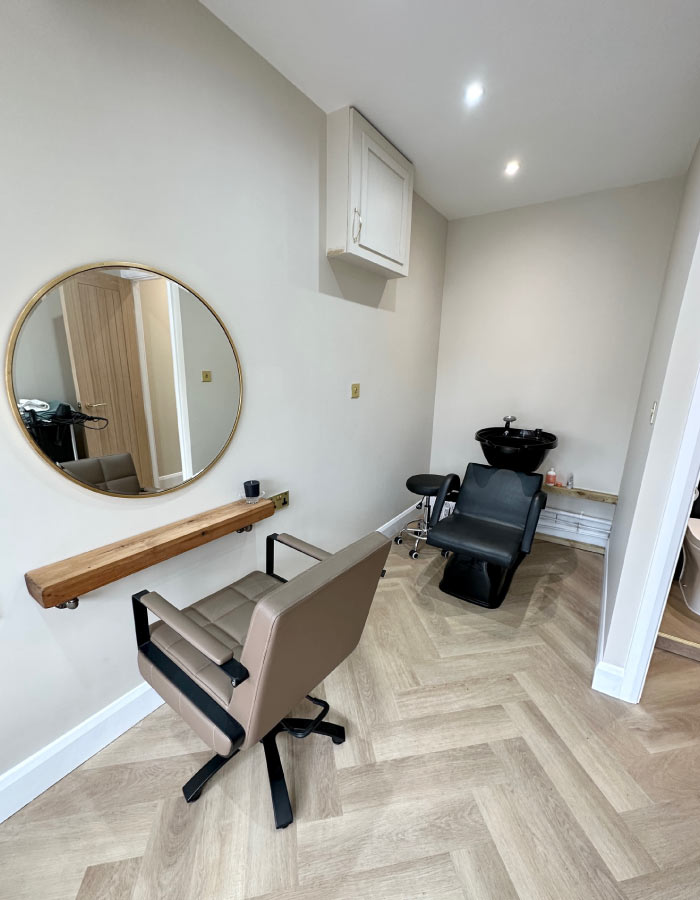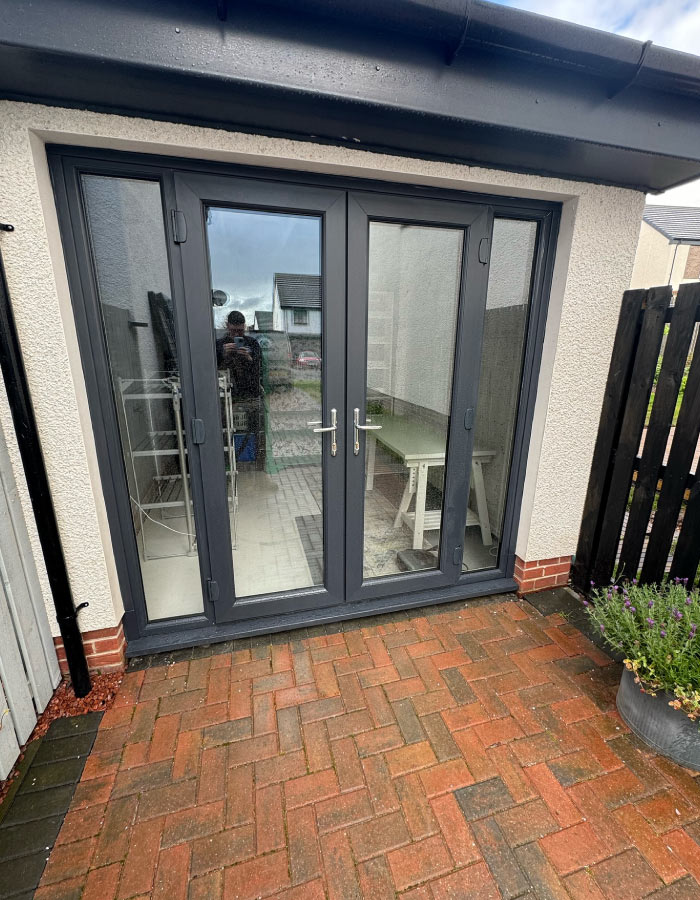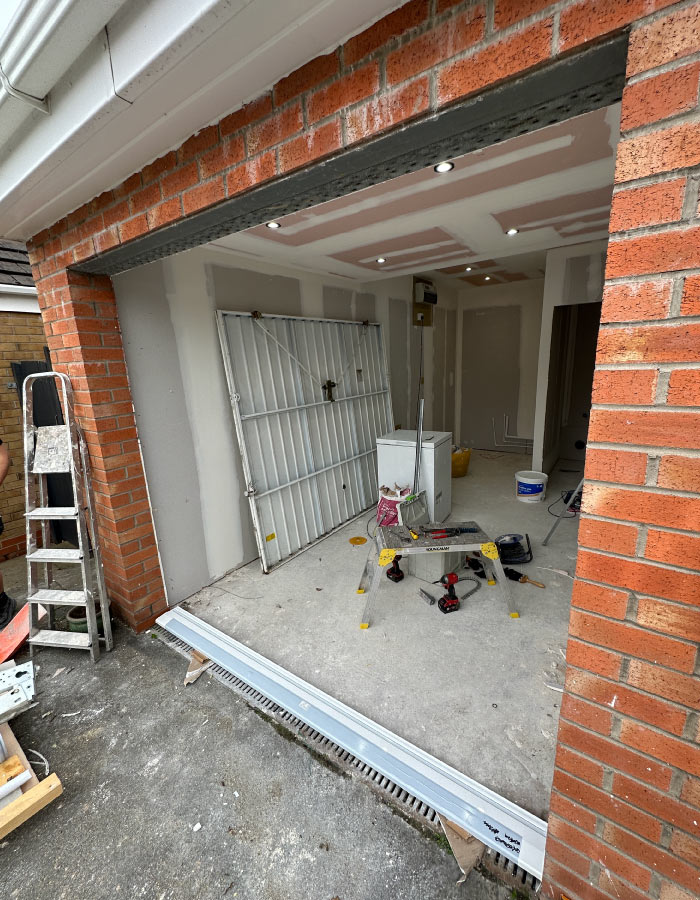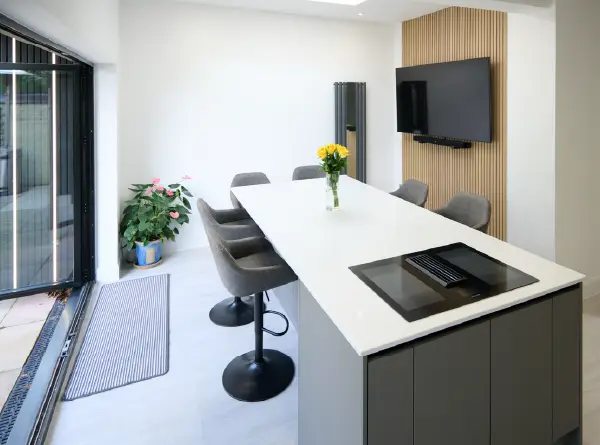Garage Conversions Kilmarnock & Ayrshire
Looking for ways to gain more space in your home without the stress and upheaval of moving? Garage conversions are a practical renovation solution for homeowners across Kilmarnock and Ayrshire who want to create an extra bedroom, office, or living space. If you have an underused or redundant garage, transforming it is one of the simplest and most cost-effective paths to boost both your living space and the value of your home. Check out our garage to salon conversion.
Cutwood Joinery is a trusted partner for homeowners seeking a seamless, fully managed garage conversion as part of their home improvements. Proudly accredited by the Federation of Master Builders (FMB) and TrustMark, we bring extensive experience to projects across Kilmarnock, Ayrshire, and the surrounding areas. Our team delivers quality workmanship, transparency, and professional project management from the initial design concepts through to completion.
Transforming Your Garage: The Service at a Glance
Homeowners often underestimate just how much potential their garage holds. Common uses include:
- Extra bedroom for a growing family or guests
- Home office for remote working
- Playroom or hobby room
- Second living area, lounge, or snug
- Accessible living space for relatives
The possibilities are only limited by your ambitions. Our goal is to make a conversion straightforward and rewarding, both in quality and cost.
All Trades Under One Roof
Coordinating multiple tradesmen can drag out a project and lead to patchy workmanship. Cutwood Joinery simplifies the entire process with a genuine all-trades approach. Our in-house team and trusted partners handle every element:
- Joinery: Walls, flooring, doors, and bespoke storage
- Roofing: Upgrades or new roof structures where needed
- Doors & Windows: Modern replacements for insulation and aesthetics
- Electrical Work: Lighting, plug sockets, and modern wiring to suit the room’s function
- Plastering: Finish walls and ceilings for a smooth, paint-ready result
- Painting: Professional finishing touches to match your home’s interior
- Plumbing: Radiators, en-suites, or utility connections for a fully functional space
This full-service approach means you deal with one point of contact and receive one clear, itemised quote. It keeps the refurbishment on track and removes the headaches of managing multiple contractors.
Design, Architect, and Building Warrant Assistance
A successful conversion begins with careful planning. Many garage transformations require thoughtful design and may need council approval via a building warrant. Cutwood Joinery works closely with local architects to produce conversion plans in line with your requirements and building regulations.
From drawing up layouts to advising on access, insulation, and fire safety, our team can:
- Arrange architect drawings
- Submit building warrant applications on your behalf
- Liaise with local authorities to fast-track consents
- Supply structural calculations where needed
You’ll benefit from professional guidance from the very first meeting until your project is signed off by building control.
Project Management from Start to Finish
Having one company manage every step of your renovation, including coordination with skilled tradesmen, makes for an organised build with fewer delays. Cutwood Joinery oversees your garage conversion directly, ensuring trades are scheduled efficiently and any unforeseen issues are resolved swiftly.
Regular updates are provided so you always know where things stand, with milestones agreed up front. Our team coordinates:
- Initial survey and consultation
- Preparation of garage and structural works
- Full installation of insulation, windows and doors
- Electrical and plumbing integration
- Plastering, painting, and snagging
This hands-on management delivers the minimal disruption and reliable timescales you expect from a quality service.
Cost Effectiveness and Value
Moving home is costly, stressful, and time-consuming. In comparison, converting a garage is one of the most affordable home improvements to add a usable room to your house without the burden of stamp duty, estate agent fees, and removals.
Why Garage Conversions Make Sense Financially
With a conversion, typical build time takes just 2 to 4 weeks. The final cost depends on size, level of finish, and complexities such as installing en-suites or altering the roof. Most standard conversions to a double bedroom and small en-suite land between £15,000 and £30,000 depending on specifications.
You’re also likely to see the majority of that investment returned in the property’s value. A good garage conversion can add as much as 10-20% to a home’s resale price, making it a wise use of funds if you plan to sell in future.
Straightforward Steps to Your New Space
We keep the process as transparent and stress-free as possible. Here’s how a typical project unfolds:
- Site Assessment: Initial survey to assess garage structure and feasibility.
- Design Consultation: Discussion of intended use, layout options, and finishes.
- Architect & Approvals: Preparation of drawings, submission for building warrant if needed.
- Works Begin: Site preparation, insulation, windows, and first fix services.
- Trades Integration: Plumbing, electrics, and joinery completed to specification.
- Finishes: Plastering, paintwork, and any custom storage fitted.
- Sign-Off: Final check with client and arrange for building control approval.
Throughout, you’ll have direct contact with your project manager.
Why Choose Cutwood Joinery?
Cutwood Joinery brings local knowledge, skilled tradesmen, and years of experience to garage conversions and home improvements across Ayrshire. Clients appreciate:
- Honest, competitive pricing and itemised quotes
- Fully insured, qualified workforce
- Meticulous attention to detail and customer care
- All trades under one contract, managed from initial idea to site completion
- Reputation for finishing on time and within budget
Our previous clients are happy to share references, and we are always happy to showcase our portfolio of completed conversions.
Frequently Asked Questions
1. Do I need planning permission for a garage conversion? In most cases, you’ll only need a building warrant rather than full planning permission. This is something Cutwood Joinery can help with, managing submissions and liaisons with local authorities to ensure compliance.
2. How much does a garage conversion cost in Kilmarnock or Ayrshire? Average costs range from £12,000 to £25,000, depending on the size of the garage, the specification required, and any extra features such as en-suite bathrooms or complex structural alterations.
3. How long will it take to complete my garage conversion? Standard single garage conversions usually take around 2–4 weeks from the start of work to completion. Projects including plumbing, partitions, extensive electrical work, or detailed renovation efforts may require a few days longer.
4. Will my new room be warm and comfortable all year round? Absolutely. We install modern insulation, double-glazed windows and doors, and can fit new radiators or underfloor heating as required. The finished space will be as comfortable and efficient as any other room in your home.
5. What type of warranty or guarantee do you provide? All work carried out by Cutwood Joinery is fully guaranteed. We also comply with all relevant building control and insurance standards, giving you full peace of mind. Warranties are detailed for materials, fixtures, and workmanship at handover.
For more information or to arrange a site survey, contact Cutwood Joinery today and take the first step towards maximising your space.
